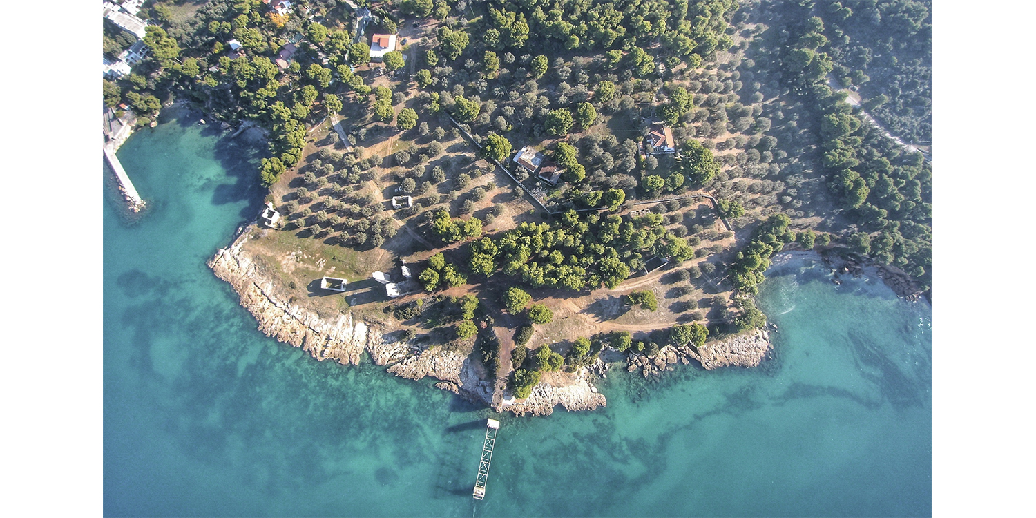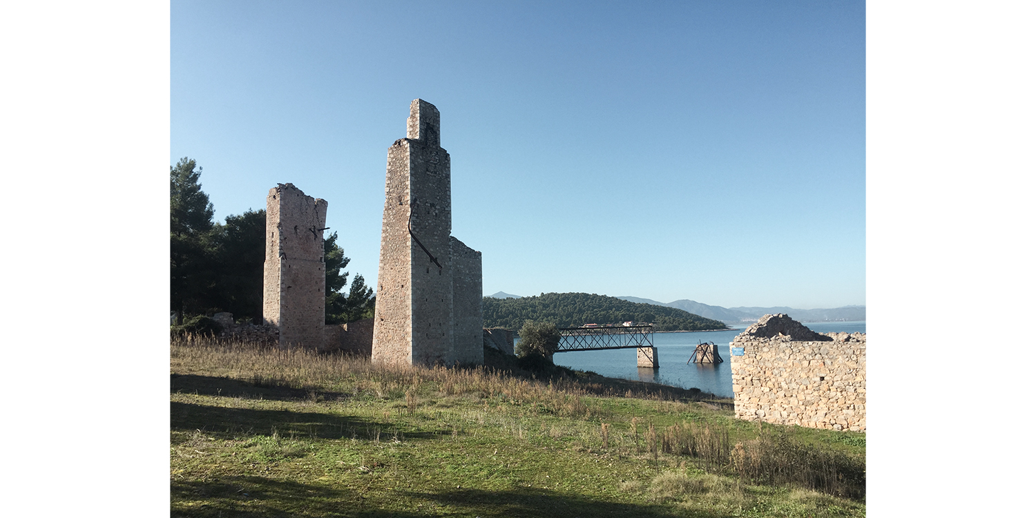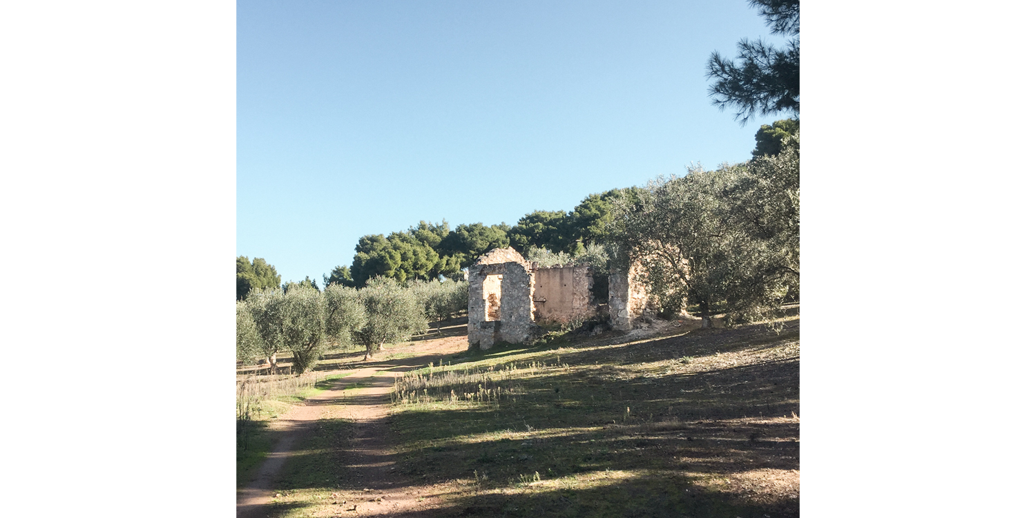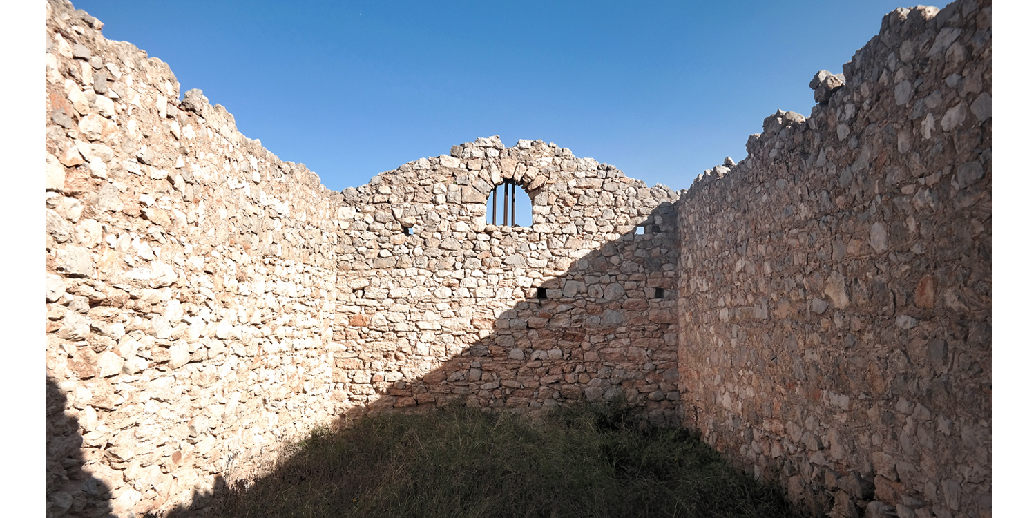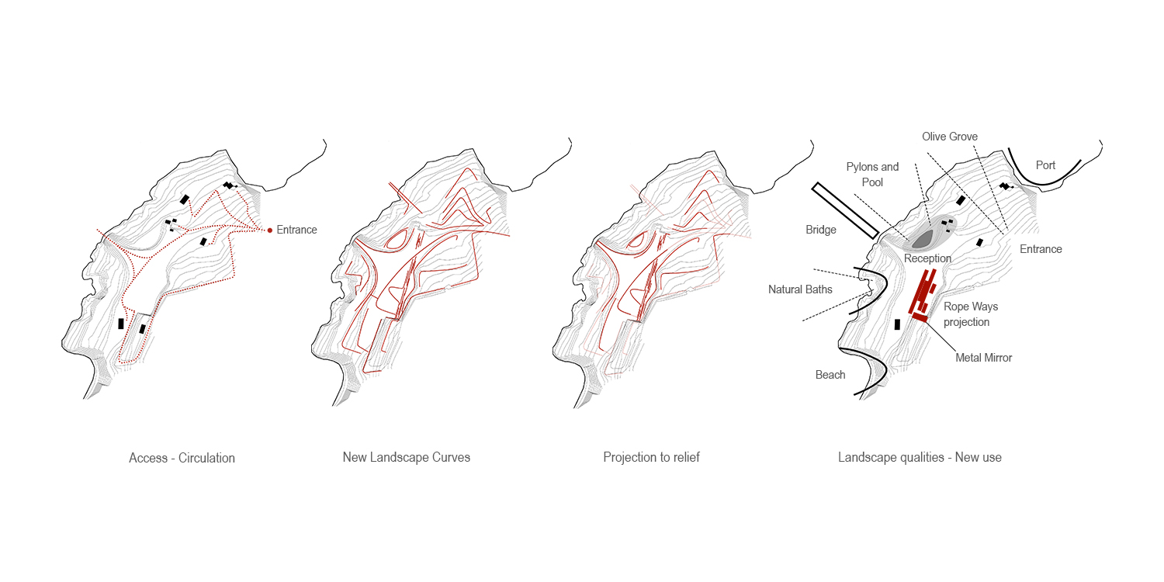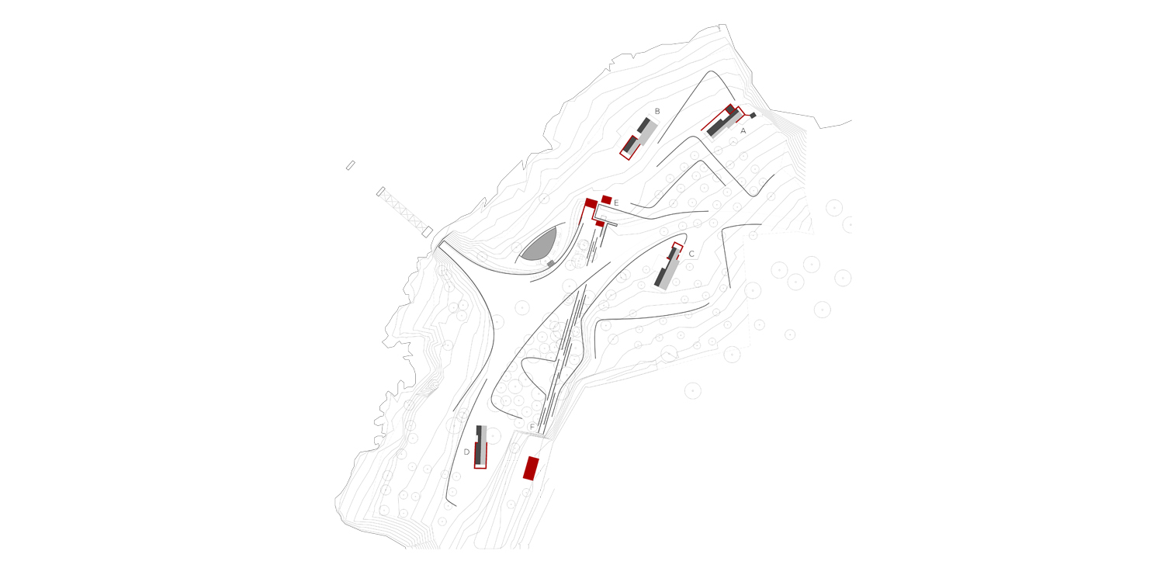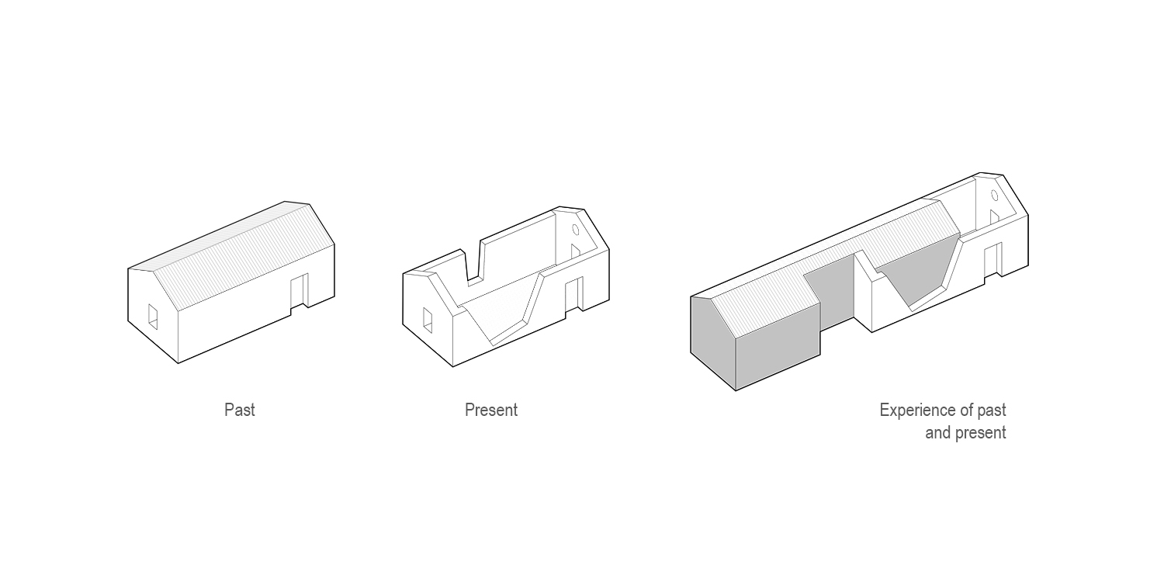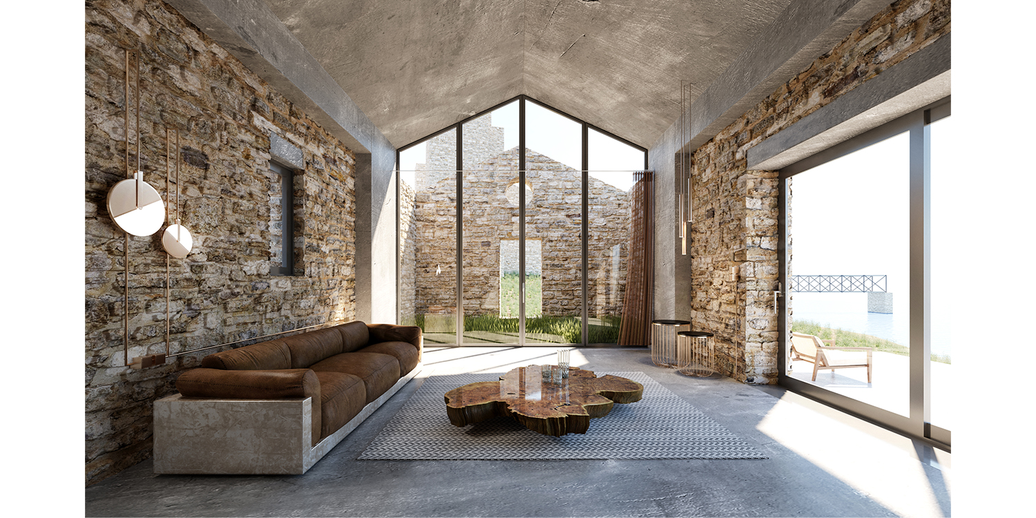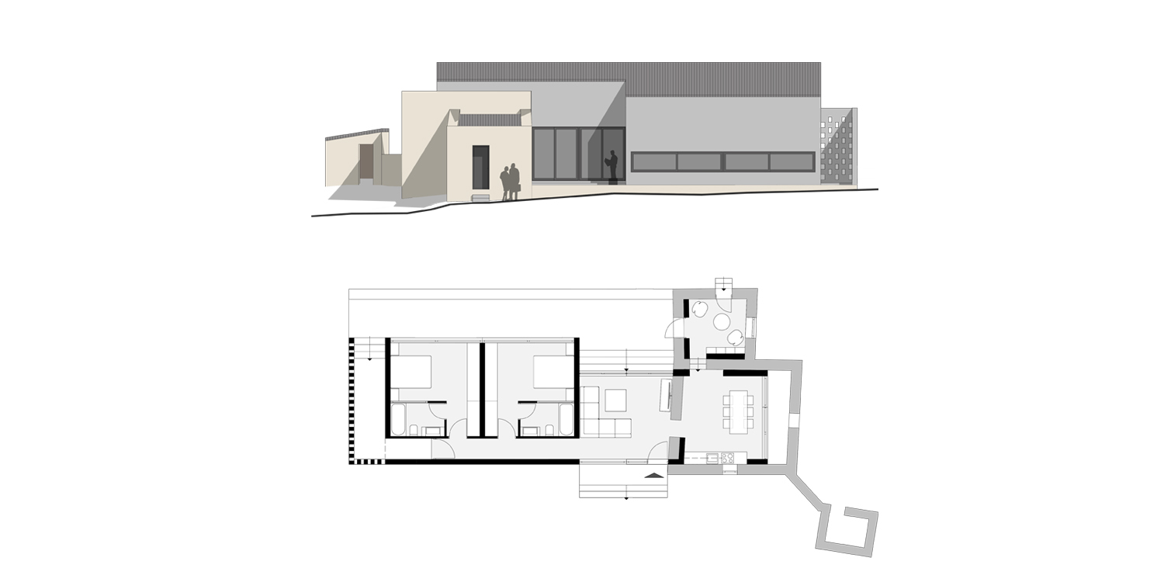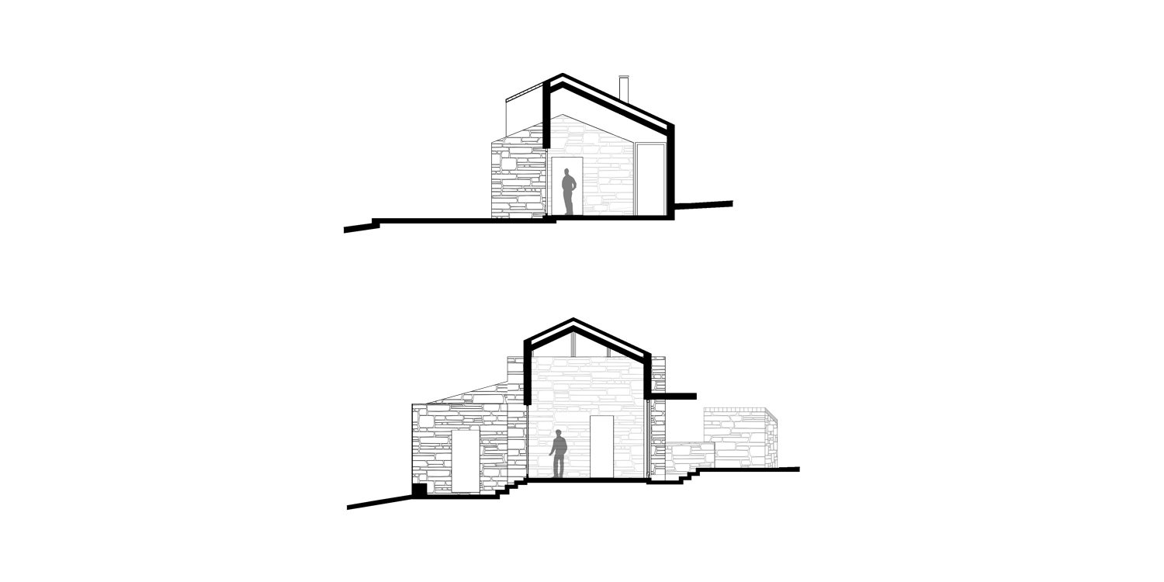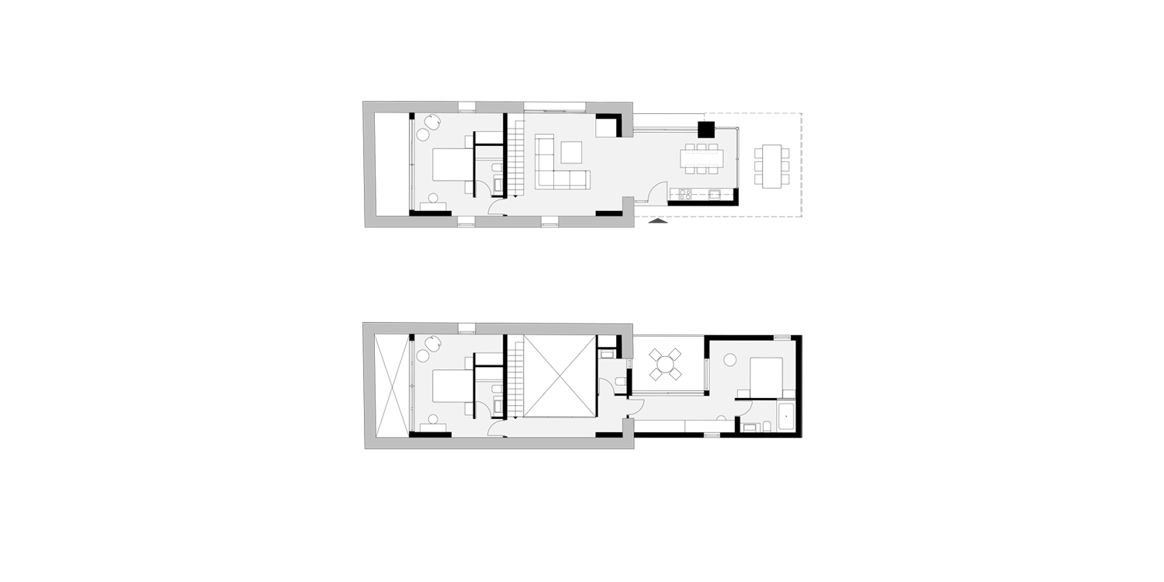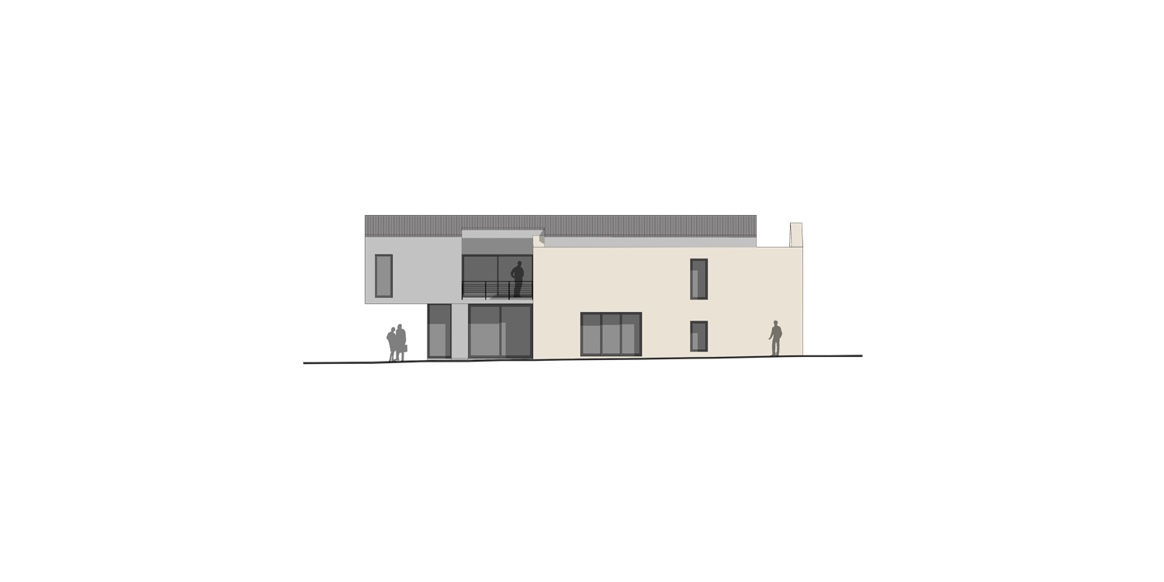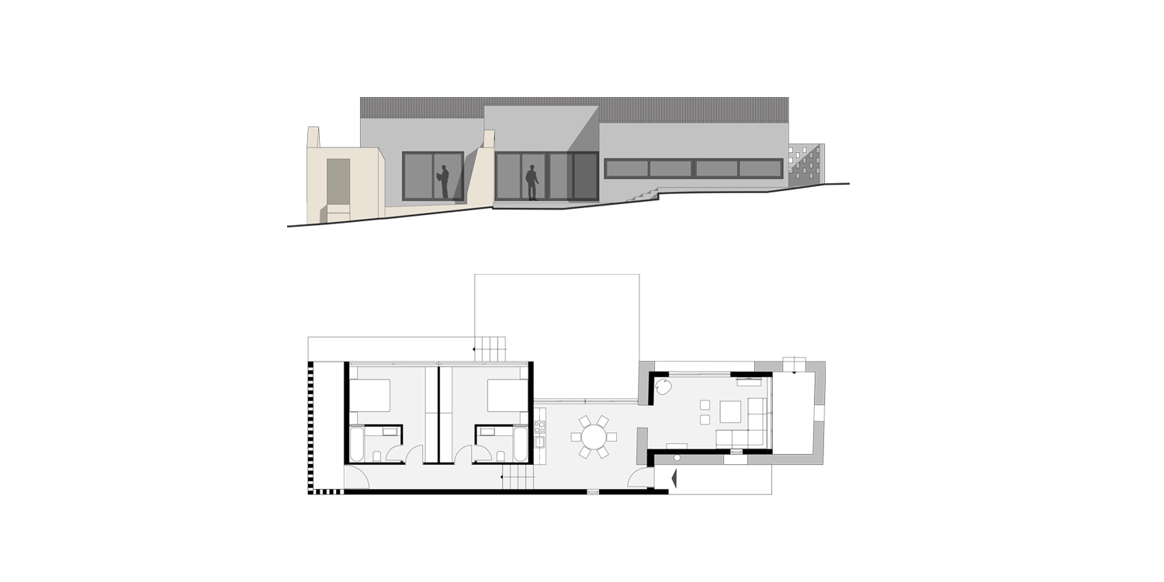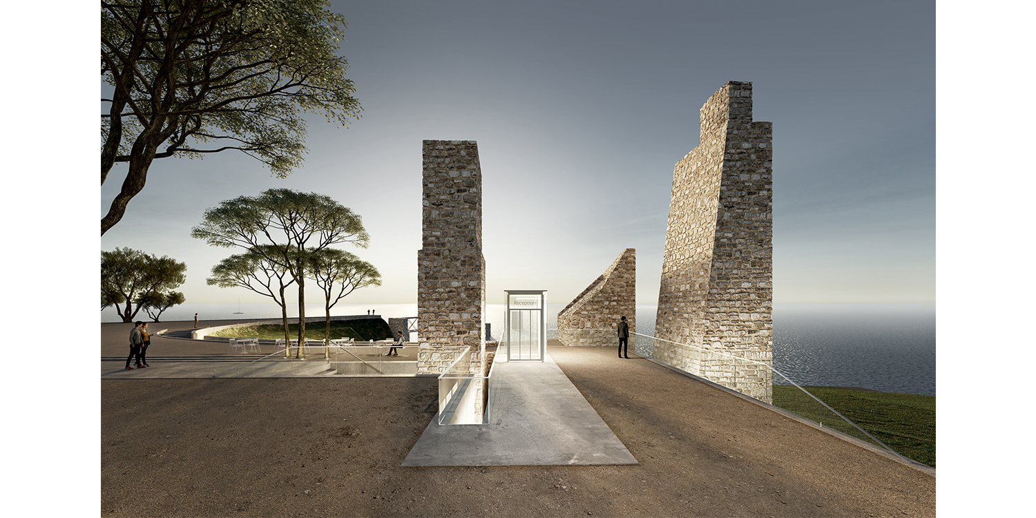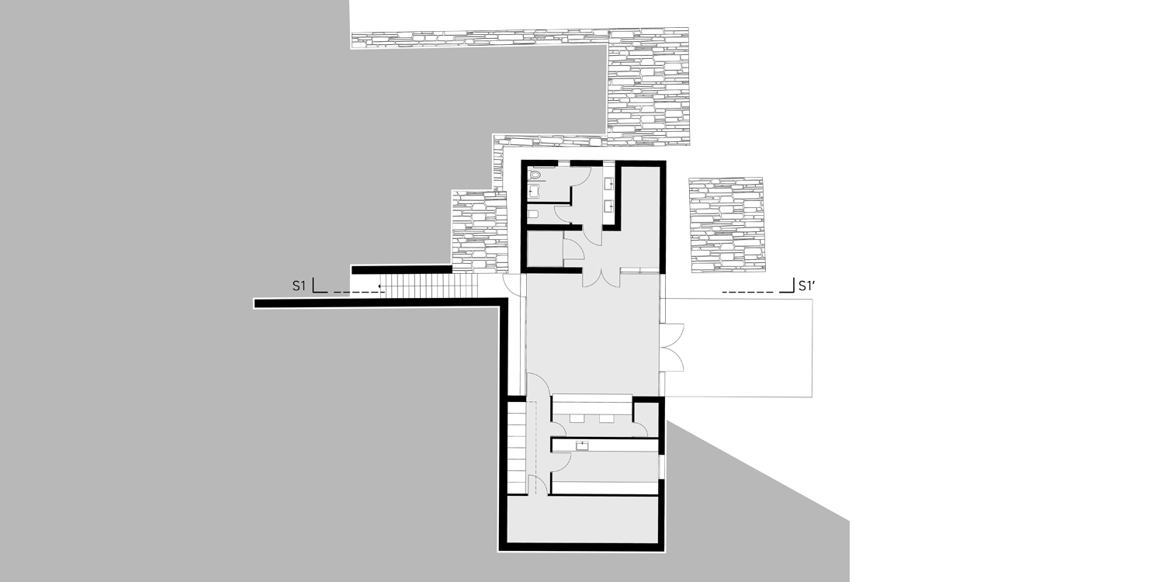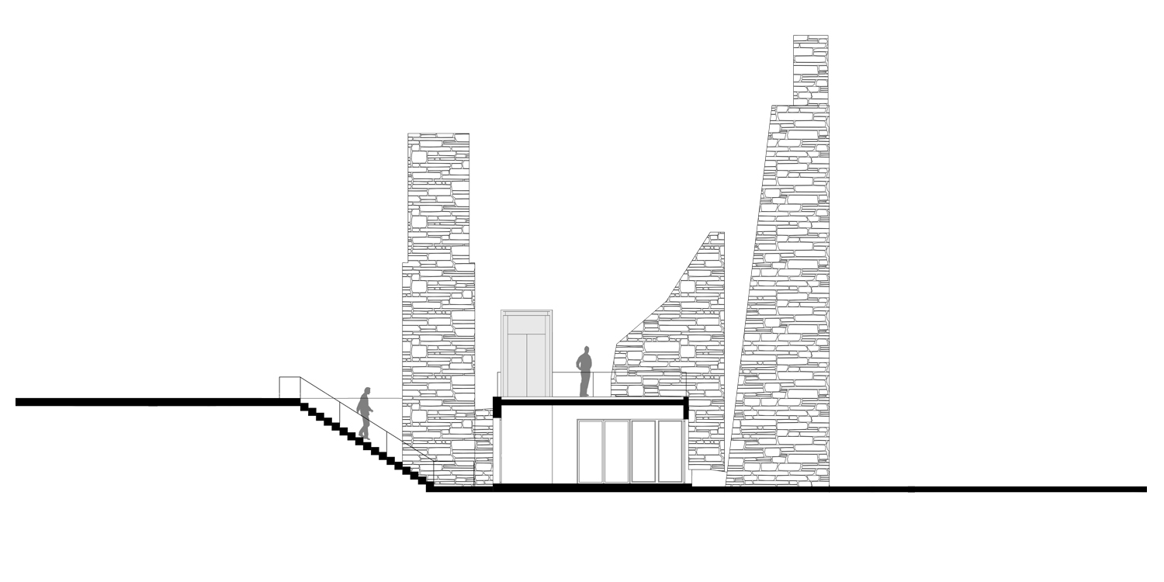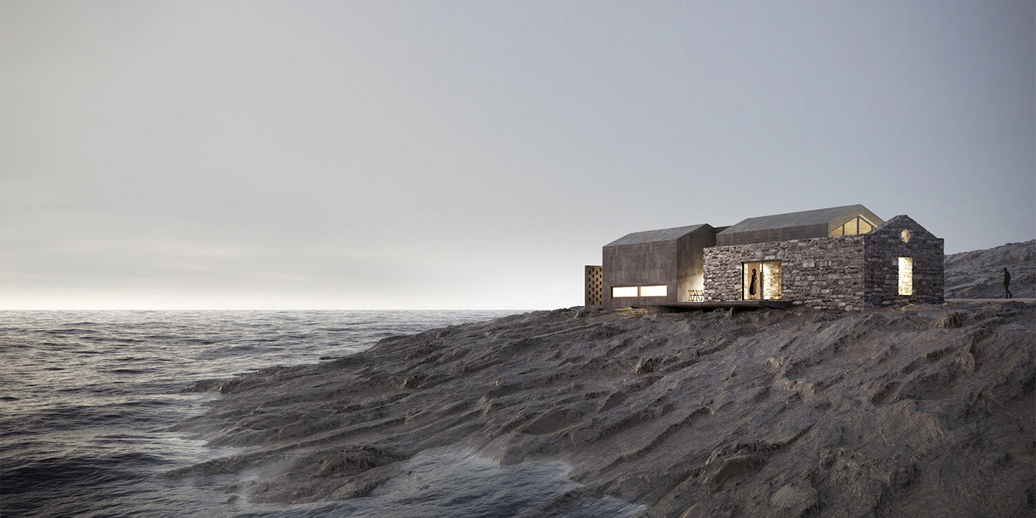Slide in Time | 3rd Prize Fourth International Baku Architecture Award
type Commision - Accommodation development
client Metaleia Atalantis A.E.
area 900 m2
status under Construction
place Theologos - Fthioitida
Architects:
Tsampikos Petras, Theodosis Drivas, Ioannis Apostolopoulos, Emmanouil Symiakakis
Collaboration with NFC - Nikos Fourlemadis Constructions
Concept
The design concept aims to reveal the experience of both the original building structure and the later abandonment associated with the spatial comprehension of the ruins. The proposed constructions are being attached to the existing ones without any other building mass additions, thus preserving the identity of the complex while promoting a housing development; its high value arises by focusing both on the privacy and the maximum pleasure derived from the natural landscape.
The new forms, being attached and completing the existing buildings, can be described as pitched roof prisms with the same slope profile of the prior roof. The new prism slides along the linear axis, creating a small open-air courtyard and preserving the intermediate phase of the spatial experience of the ruins. An additional subtraction from the prism mass is performed on the opposite side of the courtyard, allowing the unhindered perception of the existing structure’s stone boundary whilst creating a protected open space facing the sea.
more info
Ολίσθηση στο χρόνο | 3ο Βραβείο Fourth International Baku Architecture Award
τύπος Ανάθεση - Ξενοδοχειακή μονάδα
ανάδοχος Μεταλλεία Αταλάντης Α.Ε.
επιφάνεια 900 μ2
κατάσταση υπό κατασκευή
τόπος Θεολόγος - Φθοιώτιδα
Αρχιτέκτονες:
Τσαμπίκος Πετράς, Θεοδόσης Δρίβας, Ιωάννης Αποστολόπουλος, Εμμανούηλ Συμιακάκης
Σύμπραξη με το γραφείο NFC Nikos Fourlemadis - Constructions
Πρόταση
Η πρόταση αποσκοπεί στην δημιουργία ενός τουριστικού συγκροτήματος με στόχο την ανάδειξη της εμπειρίας των βιομηχανικών ερειπίων, ως κρίσιμη ενδιάμεση φάση συνύπαρξης με το τοπίο της περιοχής. Οι νέες κατασκευές αποτελούν το κατασκευαστικό ίχνος του παρελθόντος που ολισθαίνει ως προς τα διατηρητέα κελύφη. Η ολίσθηση στο χώρο και το χρόνο αποκαλύπτει την παρουσία του ερειπίου μέσα από μια μικρή ιδιωτική αυλή, που επιτρέπει στο χρήστη να αντιληφθεί την κορυφοραγραμμή του υφιστάμενου κτίσματος και μέσω της ασκεπούς συνθήκης το ενδιάμεσο στάδιο της ερείπωσης. Ταυτόχρονα, συγκροτείται μια μικρή ανοικτή ιδιωτική αυλή ως προέκταση του χώρου του καθιστικού.
Το σχήμα των προσθηκών γεννιέται από τις υπάρχουσες γεωμετρίες των στεγών ως ολισθαίνων πρίσμα, από το οποίο αφαιρούνται χωρικές οντότητες για τη δημιουργία προστατευμένων χώρων εκτόνωσης. Καμία άλλη κατασκευή δεν προστίθεται στο συγκρότημα με στόχο να διατηρηθεί ο χαρακτήρας του και να αποδοθεί υπεραξία μέσω της ιδιοτικότητας και της επαφής με το φυσικό περιβάλλον.
περισσότερα


