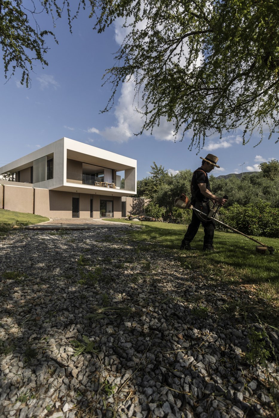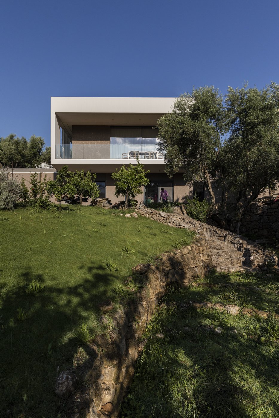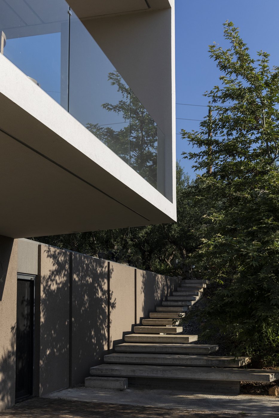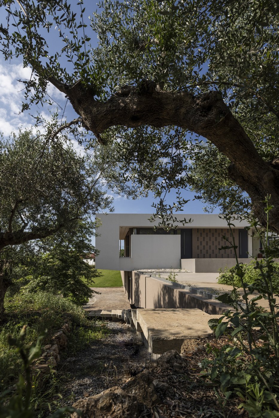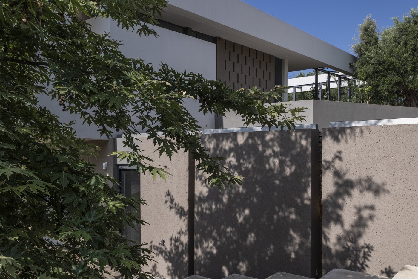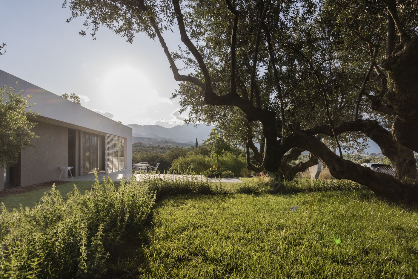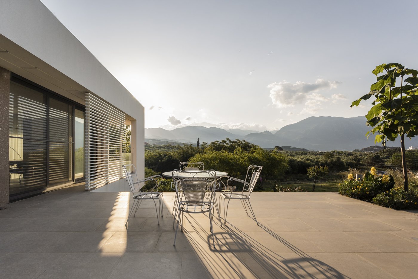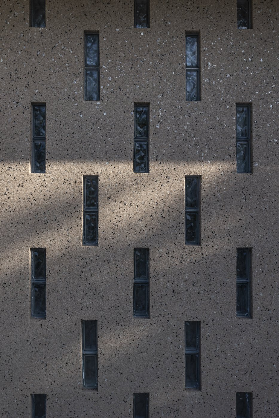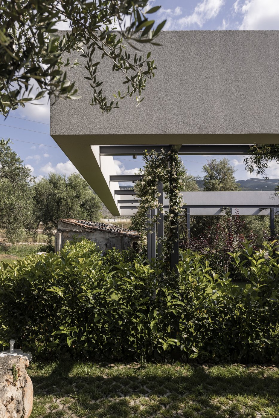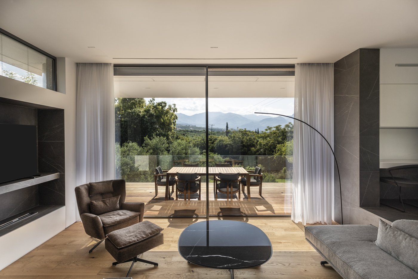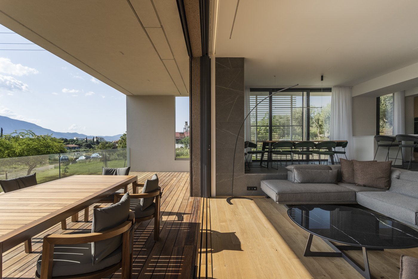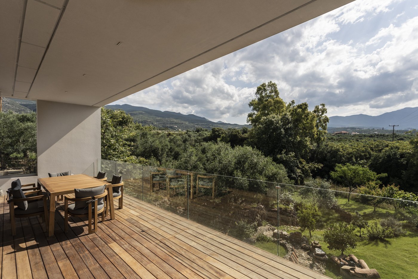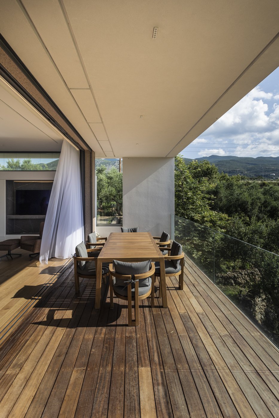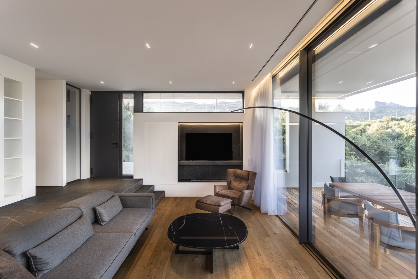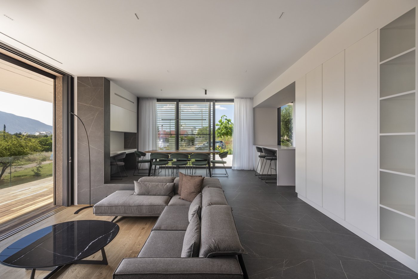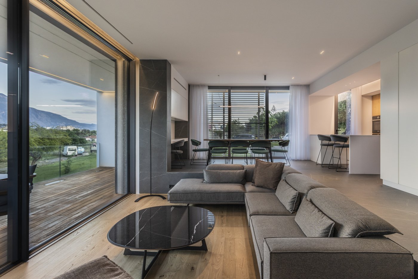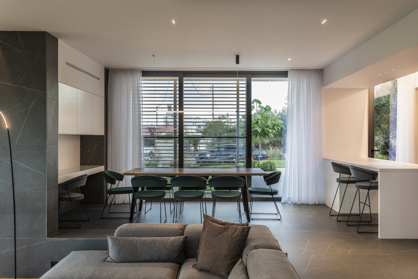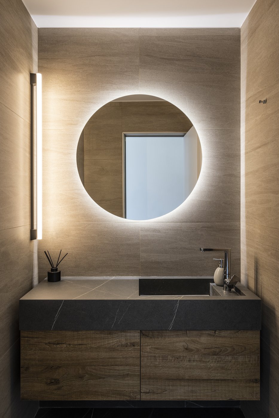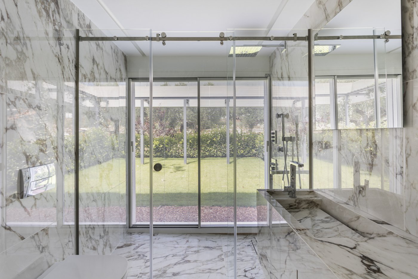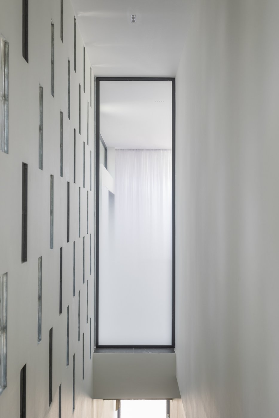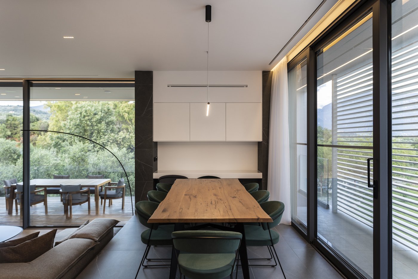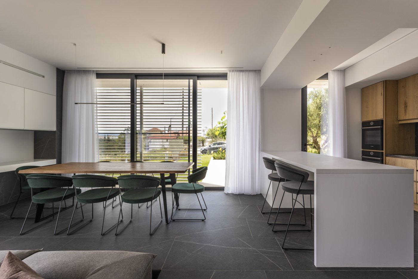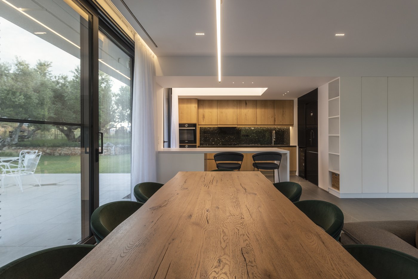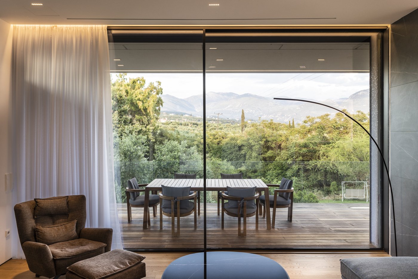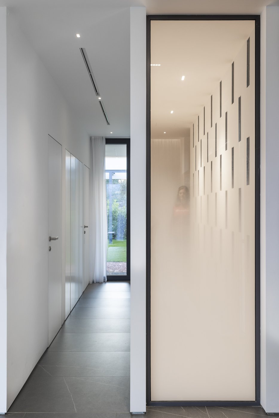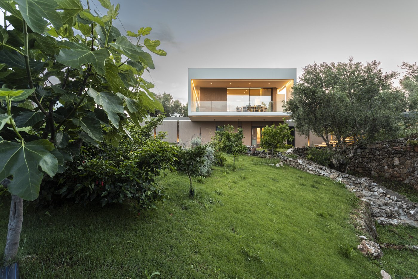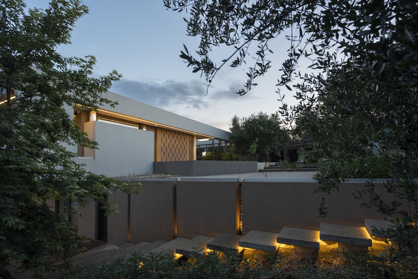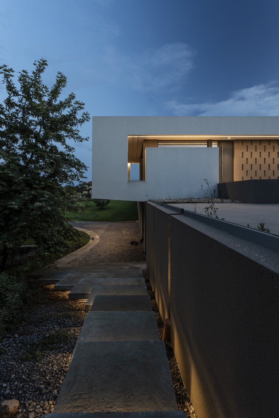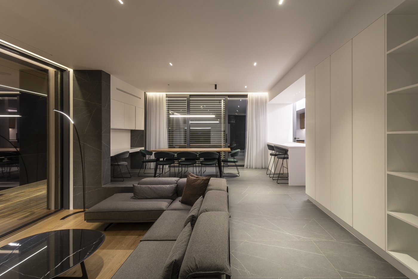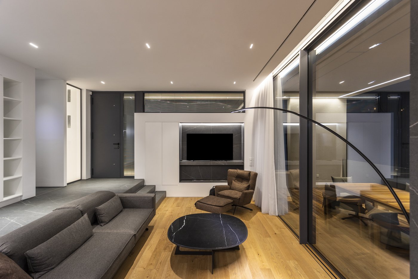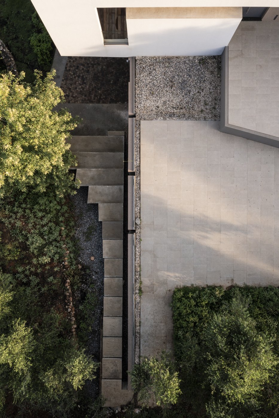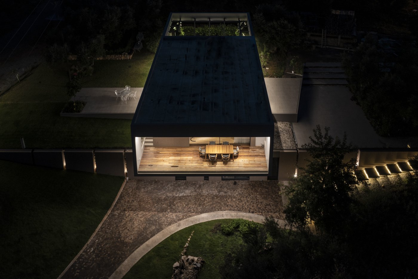Casa Katsira | Double - housing in Kalamata
type Commision - Housing
client Private
area 250 m2
status to be completed
place Kalamata - Greece
team
Design Team: Tsampikos Petras
Contributor Architects: Alexandros Kitriniaris, George Housos
Structural Design: XCON
Lighting Design: Site Specific - George Samoladopoulos
Photography: Spyros Hound
Concept
The projects maintains the existing access and building which is transformed into a transition place for the new house. The entrance of the dwelling built on the slope faces the North orientation in order to view the city and the sun at the south. The composition stands as a contradiction of two main experience elements: The experience of the earth organized by the concrete wall and the experience of the sky organized by the cantilevered white prism above.
more info
Casa Katsira | Διπλοκατοικία στην Καλαμάτα
τύπος Ανάθεση - Κατοικία
ανάδοχος Ιδιώτης
επιφάνεια 250 μ2
κατάσταση προς ολοκλήρωση
τόπος Καλαμάτα - Ελλάδα
ομάδα
Αρχιτέκτων: Τσαμπίκος Πετράς
Συνεργάτες Αρχιτέκτονες: Αλέξανδρος Κιτρινιάρης, Γιώργος Χούσος
Στατική Μελέτη: XCON
Μελέτη Φωτισμού: Site Specific - Γιώργος Σαμολαδόπουλος
Φωτογράφιση: Spyros Hound Photography
Πρόταση
Η πρόταση διατηρεί τον δρόμο προς το υπάρχον κτίσμα το οποίο επανανοηματοδοτεί ως ημιυπαίθριο χώρο εισόδου και μετάβασης προς την κατοικία. Η κατοικία κτίζεται στο πρανές με είσοδο στο Βορρά ώστε να στραφεί προς το νότο και την πόλη. Η σύνθεση συγκροτείται ως σύνθεση δυο εμπειριών: Την κατοίκηση σε επαφή με τη γη που ορίζεται με το τοιχείο από εμφανές σκυρόδεμα και την κατοίκηση σε επαφή με τον ουρανό που ορίζεται από τον λευκό όγκο σε πρόβολο που ίπταται από πάνω του.
περισσότερα

